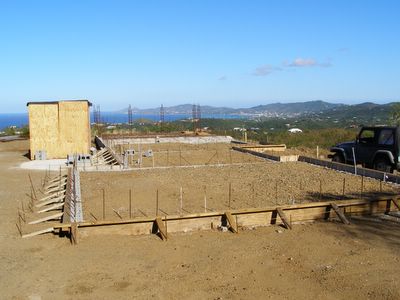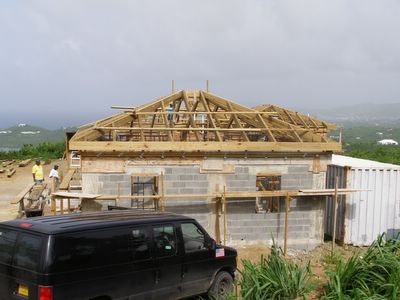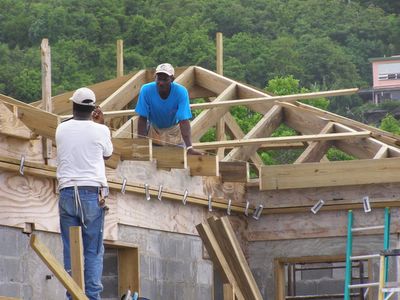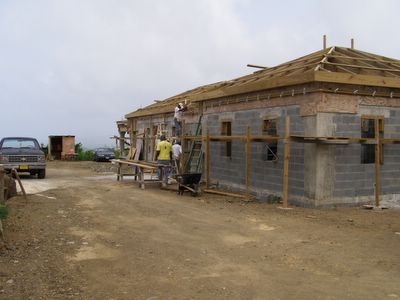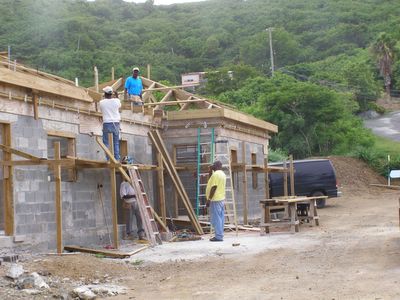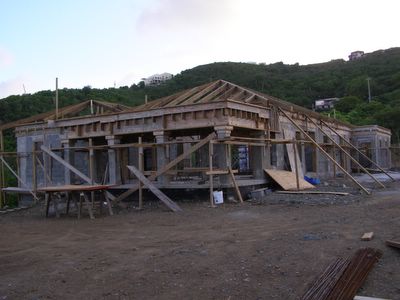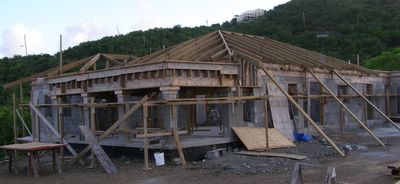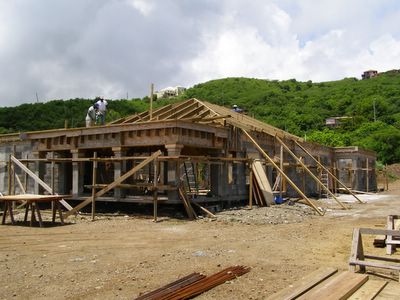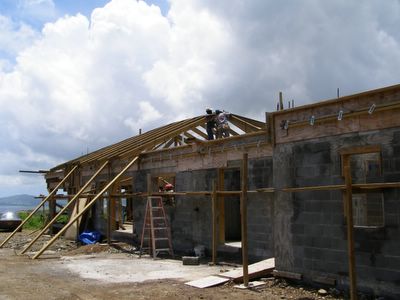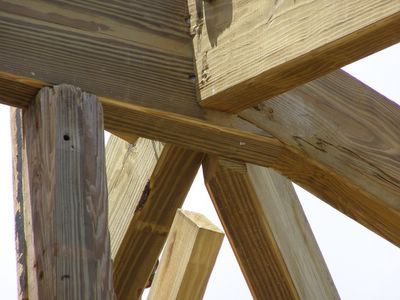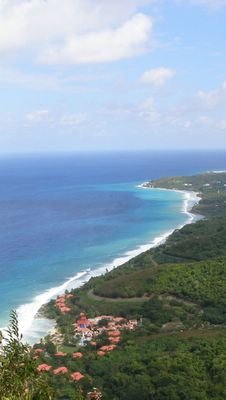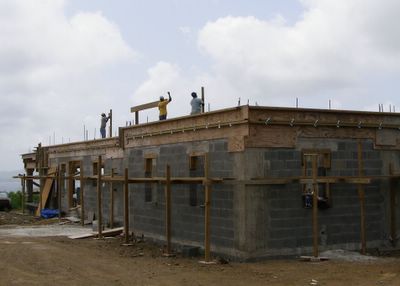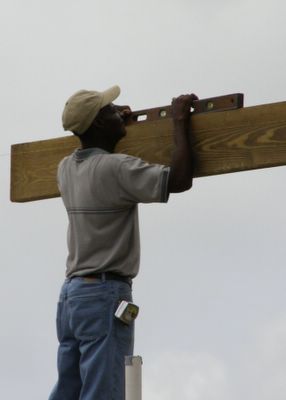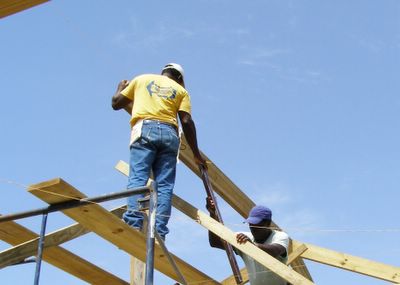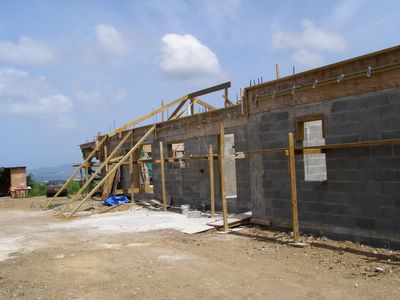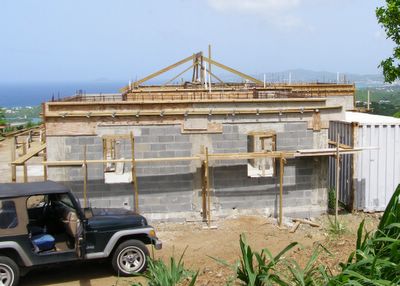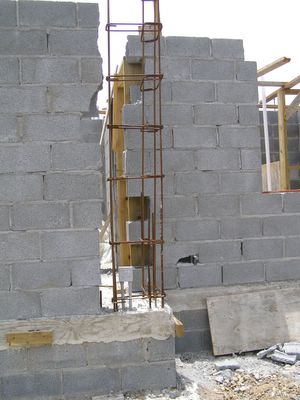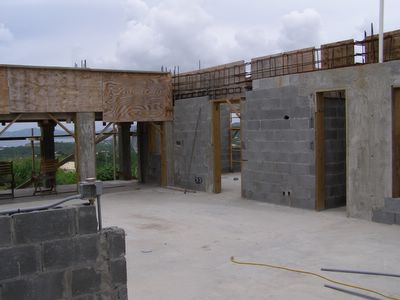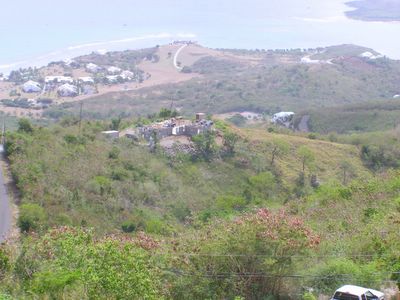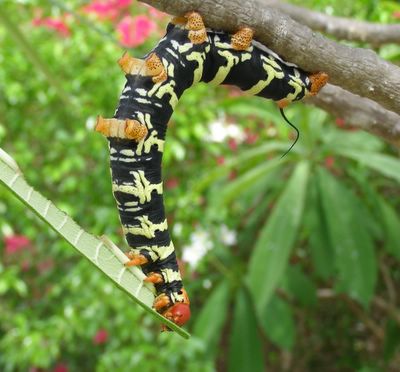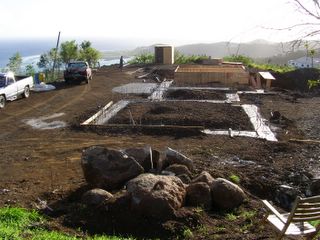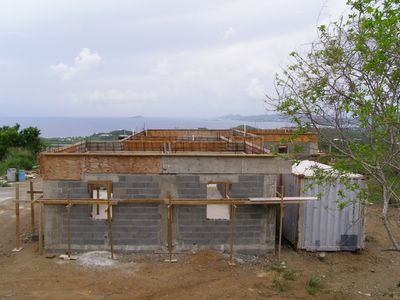Friday, August 25, 2006
Wednesday, August 23, 2006
Roofin', in the Afternnon
This photo was taken before the concrete slab was poured, looking east and a little south, you can see the busy area that is Christiansted town. Remember that these images can be enlarged thus: With your pointer on the photo, left-click the image; presto!
Edmund, with this back to the camera lens, discusses a point with Arnold Jeffers. The rafter "tails" overhang the plywood forms; Arnold is leaning on one of them. These tails will be trimmed off square, true and plumb, to accept the facia board. For the most part, this roof system has a very shallow pitch and the pitch it will be almost indiscernible from the ground. We are putting our solar hot water collector and the dish for the satellite television system we choose on this roof and we are hoping they disappear, too!
Wednesday, August 16, 2006
Puttin' on the Roof
Tuesday, August 15, 2006
Sunday, August 13, 2006
Friday, August 11, 2006
Raisin' the Ridge Pole
Sunday, August 06, 2006
Bond, or Collar Beam
In this shot, taken from our kitchen area across the great room toward the south wall. The concrete block wall, which is the dividing partition between the camera's lens and the master bedroom. There are three six foot wide, double french, outswing doors. These are three double french door openings across that front wall (left to right in this shot) but one of them is off-camera. The other two doors in view are, left to right, the master bedroom door and a small closet door which, incidently, backs up to the linen closet in the master bathroom.
The bond beam, and the required steel reinforcing that will be cast within it, are evidenced in this photo when enlarged. You can also see some grey conduits (electrical) and some white pipes (plumbing) protruding vertically out of the cast corner, as well those vertical steel rebar column assemblies within some of the partition cavities. When completed, this structure, or conglomeration of vertical and horizontal steel rebar, will be bound together, with the vertical members bent over the top of the horizontal members, and serve as a means to fasten the beam between vertical posts and hold the structure in a tightly clenched grip for eternity. Anyway, that's the goal here.
But it doesn't stop there, this eternity thing raises it's head again, before the final concrete is poured into these plywood forms, covering all in a slurry of sloppy grey matter.
The second function of this bond beam is to strengthen the building walls and enhance the connection between the roof rafters, the building reinforcing steel and create a "building collar". The collar beam, or bond beam, are also intended to increase the strength of the wall system and prevent what is known(in most parts)as total building collapse.
I will endeavor to explain the phenomenon which occurs to building roofs, caused by the inclinations of gravity and constant stress, as well as the unexpected. No, I am not talking about any of you old folks and your sagging whatevers, although I do have a certain familiarity with the subject myself.
The top of this beam will serve as the resting place for the roof rafters; in our case, the roof is going to be what is known as a "hip" roof. Each rafter, a 3" X 8" plank of insect and mildew resistant lumber. Once called Wolminized lumber, for the inventor of the process, Mr. Wolmin. [sp?]. Some refer to it as pressure treated lumber, after the process of subjecting the raw lumber to high pressure osmosis if you will, of this poisonous (originally it was laced with arsenic) green-colored fluid. Anyway....
The rafters are placed on top of the forms as they are now layed out, with the proper spacing in between each member of 24". You will see this soon as the builder is coming back to work tomorrow (monday). More later..............
Estate Clairmont Overlook
Frangipani Caterpillar
Friday, August 04, 2006
Photo Inhancement
Once the photo is enlarged on your PC, you will notice a popup display in the upper right of the photo - ignore it, and, if you hover the pointer over the enlarged photo, an icon appears in the lower right of the photo that resembles a cheesburger with arrows pointing in four different directions. Don't ask me what the icon is supposed to signify, or resemble, just clik on it, and bingo - (presto?) the photo will enlarge to the largest scale, in most cases covering your screen. Use it as a desktop background, or just to get a closer look, whatever. JUST DO IT!

