Roofin', in the Afternnon
This photo was taken before the concrete slab was poured, looking east and a little south, you can see the busy area that is Christiansted town. Remember that these images can be enlarged thus: With your pointer on the photo, left-click the image; presto!
Edmund, with this back to the camera lens, discusses a point with Arnold Jeffers. The rafter "tails" overhang the plywood forms; Arnold is leaning on one of them. These tails will be trimmed off square, true and plumb, to accept the facia board. For the most part, this roof system has a very shallow pitch and the pitch it will be almost indiscernible from the ground. We are putting our solar hot water collector and the dish for the satellite television system we choose on this roof and we are hoping they disappear, too!
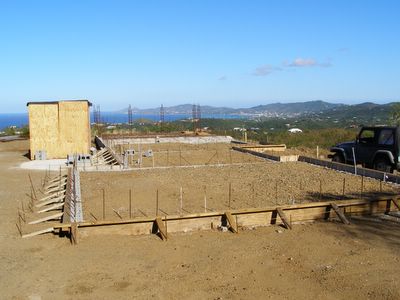
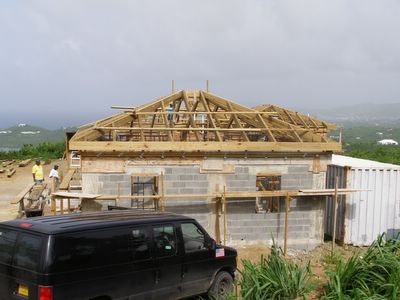
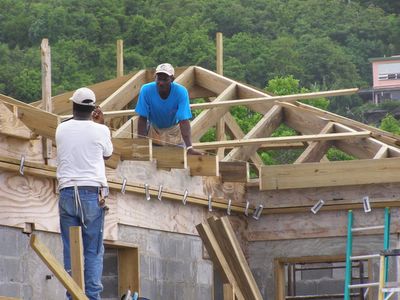
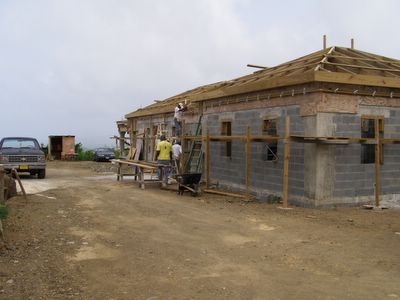
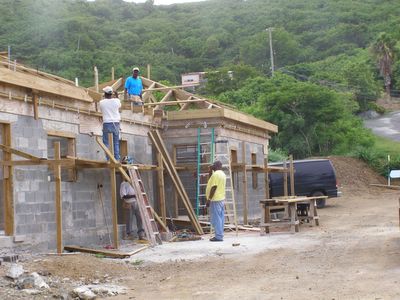

0 Comments:
Post a Comment
<< Home