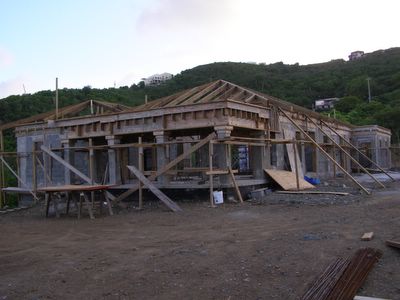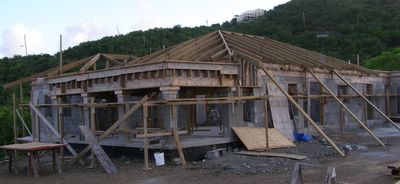Puttin' on the Roof
As evidenced in the photos above and below, we are making progress. Arnold and his merry men continue with the roof framing, the Great Room is in the center, with the Master Bedroom to the left, the Laundry/Guest Bath and Guest Bedroom Wing is to the right. The plywood casting forms are in place along the eave of the roof, with concrete to be poured after all the rafters are in place.
The rafters tails overhang the building for now, to be plumb cut (vertically) when the entire roof is in-place. The gutter detail and facia boards that form it will be illustrated and I will also take photos of the components as they are assembled and installed.
The yellow house with the white roof, in view on the hillside, visible over the Great Room rafters, belongs to our friends, Jim and Liz Richards of JET Development Corporation.
Enlarge these photos up by clicking anywhere on the images.



0 Comments:
Post a Comment
<< Home