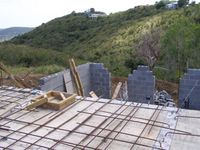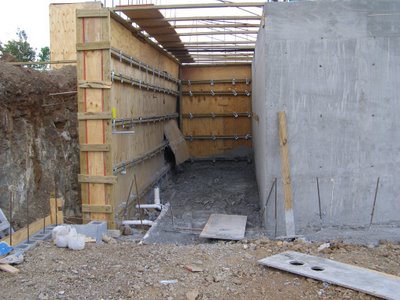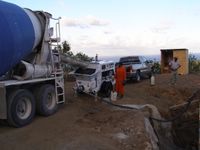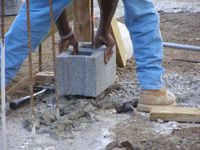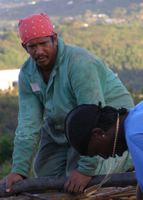Floor Slab Preperation
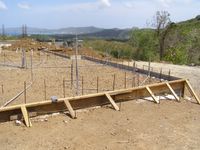
click on all images to enlarge
The plywood forms, nailed against the concrete block foundation with old fashioned cut nails. Cut nails earn their distintive name from the manufacturing process that produces them. The individual nails are actually cut from a slab of hot tempered steel. Tempering, which serves to harden the steel, is accomplished in a series of heating and cooling cycles - the more cycles - the harder the steel. The hardened steel is also very brittle (read: many cycles = very brittle steel). This brittling affects and enhances the cutting process, which occurs within a very noisy building, as the termpered steel slabs are cut with a massive blade, which very much resembles a guillotine. The individual nails are spit out into buckets. I have witnessed the process in the Tremont Nail Factory in Wareham, Massachusetts, frascinating old machinery making the same product for over a hundred and fifty years.
Most nails these days are made of varying thicknesses of steel wire, and are "drawn" to their finished dimensions by machines called extractors, the heads are dimpled or flattened; the business ends cut to a chisel point, like a carpenter's pencil.
What is the big deal with cut nails? An old technique (nailing into concrete by hand) still in-use here in the USVI! The process works for them, but it would (and does) drive any continental builder up the wall. Power activated nail guns are used and they actually drive screws into cement back home. I will show you some close-up photos of the process when the time comes to illustrate it properly for you.
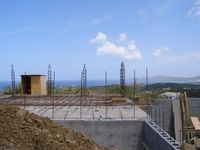 Looking east, over Chico's room, across the end of our Great Room, you can see what is left of the hole dug-too-deep, as it is being filled with previously excavated material and made ready for laying down steel rebar, pouring concrete and one day maybe we'll actually be living here! The reality hasn't even sunk in yet for me; I think Debbie feels the same way - living the dream feels just that way to me - hard to grasp.
Looking east, over Chico's room, across the end of our Great Room, you can see what is left of the hole dug-too-deep, as it is being filled with previously excavated material and made ready for laying down steel rebar, pouring concrete and one day maybe we'll actually be living here! The reality hasn't even sunk in yet for me; I think Debbie feels the same way - living the dream feels just that way to me - hard to grasp.


