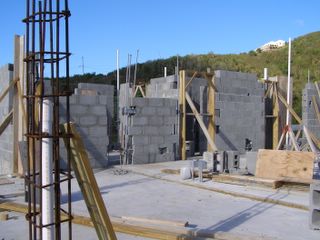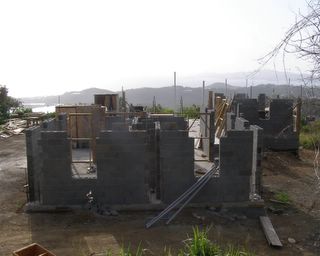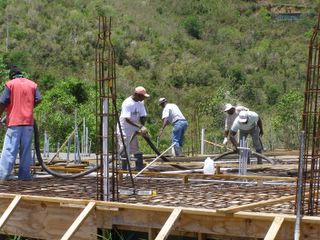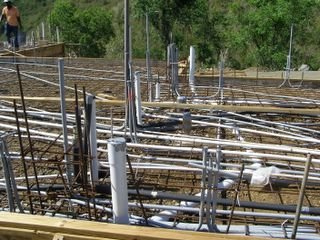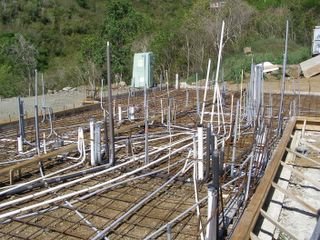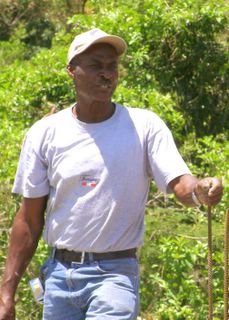Friday, May 26, 2006
Upwards She Rises
At long last, we are going vertical with our homebuilding project, the exterior walls of 8" concrete blocks evident in this shot taken just after dawn yesterday. The vantage point for these perch views is the pile of topsoil that was set aside for the final grading and landscaping of the grounds around the house. I play King of the Hill and snap away!
The windows in the west wall of the guest bedroom wing are obvious, with my electrical conduit resting on the window sill of one of the portals. Notice the gap in the otherwise continuous course of blocks between the two framed windows? This is what is called a partition "catch", or a point where an interior partition adjoins the exterior wall. The block courses have been "broken back" at the intersection to facilitate the installation of more steel reinforcing bars, and stirrups, as they are referred to, to strengthen the joint. The corners are treated in the same manner; the reinforcing steel column is fastened to the rebar stubbed up from the foundation pour.
Once the concrete blocks are layed to the specified height, and the mortar has set up, the workers go around to each of these areas and apply plywood "casting forms" for each corner, wall intersection, or, anywhere else there is the need for these steel-reinforced concrete columns.
The casting forms are basically custom made plywood forms, manufactured with site-specific, tried and true methods and, naturally, Caribbean engineered & approved. With the use of cut nails, of hardened and tempered steel, the 3/4" plywood is nailed into place over the block intersection at the building corners and elsewhere. Braced with pressure-treated southern yellow pine members, 2 x 4's every 24" for stability and strength with snap ties, inserted through predrilled holes in the plywood, using the 2 x 4's as backers. And, once again I say, concrete is wicked heavy stuff, SO BRACE FOR IT! Remember the exploding wall? Don't go there, oh please, don't go there.
Once the entire house is walled up to a certain point; in this case up to one 8" course above the windows. The lentils, also called headers, are beams above window and door openings and are fashioned from the same 3/4" plywood and 2 x 4 P/T framing lumber. Again, these forms are nailed directly to the cement blocks and are backed with bracing for the concrete pour.
The effects of hurricane-force wind, inside your house, and AFTER your roof is blown away, are taken into consideration in this case. Obviously, to an engineer, the intersection of walls, the inclusion of windows and doors in the exterior walls all serve to weaken an otherwise solid wall structure. The windows are framed by the blocks and the adjoining blocks are reinforced with the insertion of a steel rebar to run down each side of the window opening. In some cases, where an unusually long exterior wall is called for, these vertical posts are added every ten to twelve feet or so, to serve the same stabilizing function and strengthen wall.
Taken to an "Statesides" eductated engineer trained in concrete block construction, none of these measures would be taken, The Building Code is much less stringent than the one applied by Caribbean builders themselves, and they wear their badge of courage proudly. In thinking about this situation in St. Croix, or anyplace in the Caribbean or coastal United States, with the recent upturn in the hurricane frequency, in number and intensity, I think these people may know a thing or two about this hurricane-ready at anytime thing.
Afterall, their ancestors once lived in huts and small thatched roof houses which were prone to much damage from those high winds. They at times resorted to actually tying their homes to the ground with anything available, including vines from nearby trees. In some cases whole familes would bind themselves together in the same manner and tie themselves off to a strong tree, to avoid being swept up in the maelstrom, often to their death. A small voice cries out "Listen to these people.. they know of what they speak...........", no doubt.
Fawn in the Yard!
Monday, May 22, 2006
Pouring The Concrete Slab
Saturday, May 20, 2006
Myriad Systems Conduits
The time has come to restart the blog, we were bogged down and in a funk over our chosen General Contractor (GC). Six weeks ago we fired the first builder we had about for shoddy workmanship and dereliction of duty (not following the plans and/or checking a measurement). The slab forms were out of plumb and the dimensions of the house (as they were on the drawings) were not adhered to. We have a Master Bedroom wing more resembles a lopsided ploygon instead of a simple rectangle. One partition is 3" longer on one side of the room than the other, the other two walls are not parallel to each other, leaving me without a single square (90°) corner. Built with wood studs this wouldn't be simple to correct, but it would be possible. With concrete block, either you tear down the block wall and start over, or you work with what you have, thanks to Mr. Christmas, we work with the mistake. Nobody else will notice the error, but I won't forget.
Houses have to be attached solidly to the ground on this hillside we chose for a homesite. Evidence of serious tremors abounds in this historically earthquake-prone area. The ground below is either the blue granite we had to carve through, or this rotten rock, which is a broken down form of it's former forbiddingly solid and massive self.
In the first photo you can see the electrical PVC conduits (the gray ones) and the plumbing PVC pipes, (the white ones), these systems are installed after the steel mesh is laid down and before the exterminator is called to spray the ground under the slab. Termites are rampant here and there are many varieties. After this first spraying the house is guaranteed for ten years to be termite free... ...we'll see.
It was interesting with myself allergic to the insecticide (brings on migrane headaches). It must look comical to others to see me hightailing it when the Terminex truck arrives. No where to be seen was I.
click any image to enlarge
This is our General Contractor Arnold Jeffers, and printing his picture is a favor to a mutual friend of Arnold's and myself. Arnold was recommended to us by this mutual friend, and we are happy to finally have him working for us directly. We had hired the original GC on Arnold's recommendation, but, finding out the poor quality of work from myself and from his own inspections, he has decided to finish up the shell of the house for us, so, in five or six weeks we should have a building with all of the exterior walls built and interior partitions in-place. The roof will be on and weathertight and the only thing left for us to do is everything else.
Among those to-do's for us are the window & exterior door installations, the interior doors and trim. The floor finishes, including a skim coat of white cement to use as a canvas for the artwork that will be our finished stained concrete floors, by yours truly.
The kitchen cabinets installation, the interior painting, most of which Debbie wants to do herself.
The painting project is a huge one, considering we would like to paint the (exposed interior) roof rafters and 1" x 6" tongue & groove cypress ceilings before they are assembled together. We can probably help to oil the cypress, as long as we have time to do so. More pictures tomorrow (we have 1st floor walls to show you).
