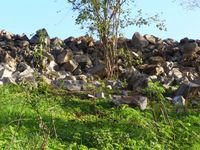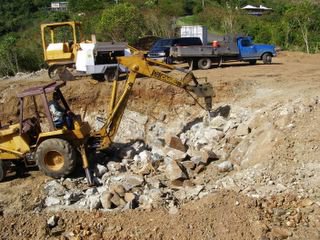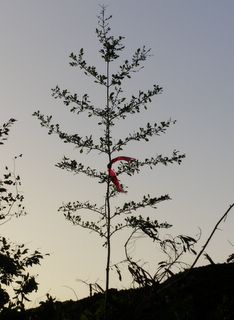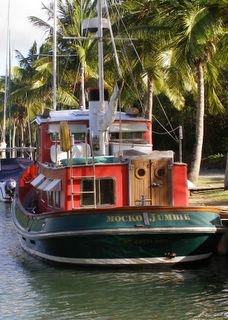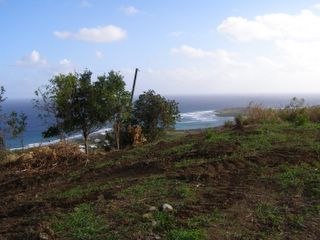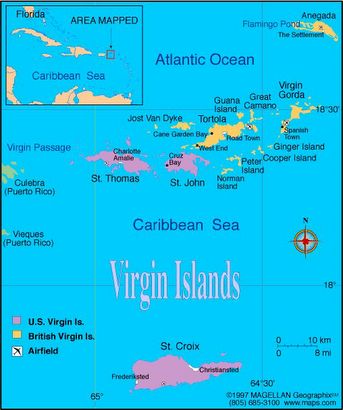Friday, January 27, 2006
Still Hammering Away
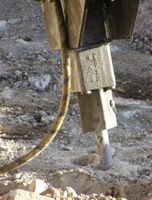
click on all images to enlarge
At last, the damage has been done to the blue BITCH granite and our wallets, as Chico finally raps up the excavation work at 71 Concordia, or rather, most of it. Chico was at it for two weeks straight, that's 80 or so hours to dig a hole roughly 9 ft. deep by 20 ft. by 40 ft. and remove about 800 cubic yards of rotten rock and bluebitch granite. Besides which we found precious little dirt or sand, or anything that wasn't back-breaking difficult to extract on that knolltop!
We now move to phase two, getting the slab poured for the floor of the cistern and the hurricane room / safe place / future studio apartment. Whatever you call it, it gets a concrete slab; which in this case will be the finished floor, although I plan to score the concrete after it is poured. The scoring, about 1/8" wide by 1/4" to 5/16" deep, besides providing a decorative look, provides "relief" cuts in the slab.
You see, as the concrete slab hardens and cures, it shrinks, and, over time, cracks appear in the finished surface. A relief cut is basically a shallow notch or rabbet cut into the slab. This kerf, as it is called, relieves stress and encourages cracks to occur at that weaker spot, where the slab is thinner. The scored lines will dilineate or represent large "tiles", the joints, or kerfs, are then filled with a colored grout, just like an actual tile floor would appear, except these won't be terra cotta, ceramic or adobe tiles! My floor will be stained concrete, this is not like anything you have ever seen before, ever! But I go on...... check back next week when I will have more photos of our new home.
Monday, January 23, 2006
Thursday, January 19, 2006
Job Status Blue
click on all images to enlarge
As you can see, Chico has his backhoe "standing" on the chisel bit held in the jaws of the hydraulic hammer at the end of the arm of the back hoe. Notice the front wheels of the machine are off the ground? I don't know how Chico can sleep at night, he must vibrate all night after a grueling day at the helm of this monster. We thanked him profusely for his stick-to-it attitude, and we still wonder why he keeps coming back for more.
The Mother Lode of Blue BITCH Granite (excuse my sarcasm) runs from left to right twenty six feet and front to back thirty feet. We suffer through the assault on our checkbook, we are paying Chico by the hour for this work.

click on all images to enlarge
Monday, January 16, 2006
Hamm's Bluff
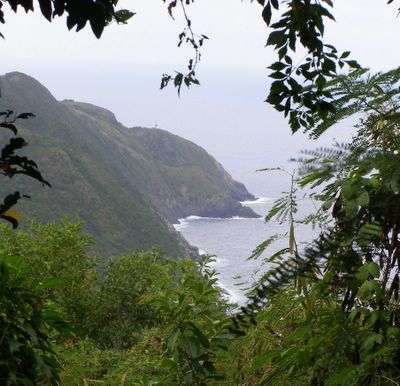
click on all images to enlarge
If you look real closely at the object on the far promotory you will see the Hamm's Bluff Lighthouse overlooking the Caribbean Sea, at the northern-most point of the Island. I have tried to drive closer to this landmark several years ago to get a closer shot of the light, to no avail. I got as close as a mile and a half to it, where I could look over rolling, grass covered hillsides and that was it!
Saturday, January 14, 2006
A Knolltop Flattened
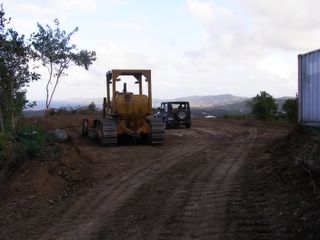
click on all images to enlarge
In the twilight our newly purchased Jeep looks small next to the D9 bulldozer that belongs to Chico's Rentals.
Our lot was a choice piece of real estate, with unobstructed views over 200º, but it wasn't perfect. The knolltop was just that, a top; not a flat area, but rather a mound. As a part of the site preperation, we had Chico shave a little off the top of the mound and redistribute it to create a flat area. The stage had to be larger than the house to help create space for comfortably parking and manuevering two cars, wide and long enough to accommodate a 14 X 28 swimming pool and concrete apron surround, plus a little quality yard space.
We removed a considrable amount of fill and rock to lower the knolltop, add to that the spoils from the cistern and lower level excavation, we won't have to bring in any new fill to make this site perfect! In this climate, you do spend a considerable amount of time outdoors. That said, a lot of houses on this Island, set into a hillside, don't have very much walkable ground outside your home, so you spend more time indoors. (read: very boring)
The interior floor of the finished house will be approximately three or four inches above the final, finish grade surrounding it. Remember Debbie's rule about stairs and ramps? The only reason that this house will not sit right on the ground (floor level inside = finish grade outside) is due to the fact that rainwater can actually be driven into the house under the doors! The house will be weather tight, but like the shipping container, it will not float or survive total immersion. A two to three inch drop to the concrete walkways from the threshold of the door is adequate to prevent an inflow of rainwater, even in windy conditions, where the falling rainwater often follows a horizontal path, pushed by the force of the wind.
Estate Butler, Fredricksted, St. Croix
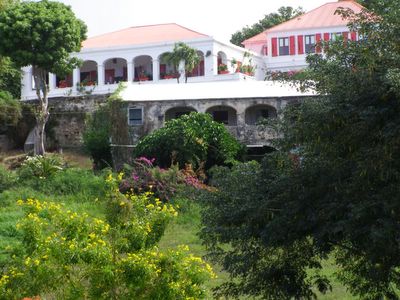
click on all images to enlarge
The north or front yard faces due north and we want to have an area to turn the cars around, so we don't have to back out of our driveway every time we leave the premises. We plan to have a gate at our property entrance, since it dresses the place up and makes a formal statement to visitors. The gate itself will be wrought iron, supported by two masonry gateposts, with "top hats" or "finials" as a finishing flair. Debbie and I are trying to figure out a way to give credit to our other home, on Cape Cod, and we're thinking of mounting *half-hull codfish sculptures embedded in a plaster "canvas" each facing toward the other, from opposing posts.
To accomplish this I have a notion of purchasing a Codfish-shaped decorative copper weathervane, the variety made with ball peen hammers and other hand-held metal working tools. I would ask the artisan to leave the two fish halves (filets w/scales?) of the fish unsoldered; don't send me the mounting hardware, the bronze cross bar direction indicator or the stainless steel shaft and bearings. I need just the two fish halves; I hope they are sold "separated".
For the canvas for my copper sculptures I will make a mold, 10" h X 24" w X 1-1/2" deep, with a frame out of 1" X 2"; with a plywood back. I will fill the mold with fresh plaster of paris working to smooth the surface flat. Once the surface has started to cure and harden, I will embed the copper fish into the plaster, but just enough to hold the half-model in place and by burying it only slightly I won't be hiding any scales or fin details.
*Half-hull ship models are common decroative wall sculptures, where the subject vessel is presented in relief, from stem to stern, indicating only the starboard half of the ship's longitudinal profile, no superstructure, no sails, rudder or propeller.
Thursday, January 12, 2006
Crucian Christmas Tree
click on all images to enlarge
This is the *Crucian Christmas tree, often cut down and displayed with lights and ornaments, just as we do with the northern variety. Because of the scarcity of limbs on this young sapling, a second tree is usually sistered up and intertwined together with the sole trunk to give the display a fuller appearance. This practice also makes room for more lights and decorations. Duh!
The red plastic tape is actually warning tape for buried electrical cables, tied around this tree as a warning "do not touch", this one's a real "keeper". This is one of two such trees on our property, about fifteen feet apart along the edge of the road.
* Crucian or Cruzan: Either spelling is accepted; pronounced 'crew - shian'. An Island native, born in St. Croix, U.S. Virgin Islands.
Wednesday, January 11, 2006
Strip the Topsoil
So we do have certain amount of rich earth which can be redistributed later, after construction, for a seeded lawn, ground cover and / or flower beds. Debbie is already at it with her notebook and pencil, writing down ideas she picks up from various gardening books, her like-minded lady friends and of course - that old stand-by - trial and error. She can barely identify six or seven varieties or species now, but look out later on down the road, when she will have a master list of local gardening lore to draw upon.
Debbie is starting certain local plants; some from seeds and some from cuttings which she will nurture to good health and stamina for tranplantation to our own grounds and gardens in Estate Concordia.
But I get ahead of myself, - so let me stick to the here and now - for now. Once the property is stripped of it's garnish of trees, bushes, topsoil and the like, the excavation will commence for the lower level cistern and studio apartment floor, which share the same depth of cut into the hillside. The spoils of this excavation are to fill in the void in our front yard, or the side facing north, where the swimming pool will be.
In these parts, not necessarily exclusively on our property, there is a certain amount of stone in the ground which has been described as two distinct indigenous sorts. There is what is known as Rotten Rock, a crumbling form with granite beginnings, transformed by several past and present earth tremors or earth quakes. The Rotten Rock can be hammered on with a backhoe's bucket and broken apart with ease, relative to the other rock form we find here.
There are as many as 100 tremors per year here, although relatively minor disturbances, St. Croix is an "upthrust" land mass, unlike most Caribbean islands, which are volcanic in their individual formation histories. Two of the Caribbean islands which most bring this "volcanic origin" concept to light are St. Lucia, and it's two volcanic peaks, and Montserrat with the current eruption of the Soufriere Hills Volcano on that Island, which has obliterated most of the Island with lava flows and volcanic ash.
The second type of rock found under the surface of the topsoil is what is known as Blue Bitch granite. Large pieces of this rock are found, sometimes as giant bouders on top of the soil, where erosion has exposed them. The boulders you can't see are the biggest problem facing any excavation; believe me, this rock species was named Blue Bitch Granite for good reason! How hard is this stuff, you ask? These blue bitch granite rocks are so hard, when you chip away at them with chisels you can only remove chips the size of your big toe nail! Lots of dust and mica chips flying, but very little progress. We hope to get lucky and miss the big ones where our studio apartment and the cistern have to be carved out, keep your fingers crossed for us.
Sunday, January 08, 2006
The Look Back

click on all images to enlarge
From the gallery of our rental house in Estate St. John, looking east to Christiansted in the afternoon sun. If you follow the land mass, sweeping right to left, you can see the furthest and faintest hills on the eastern end of St. Croix. From our house it is about seven miles distant. Point Udall is the eastern most point in the United States and Territories.
These hills comprise Point Udall, named for Representative Stewart Lee Udall, U.S. Representative (D) Arizona 1955 - 1961. He was appointed Secretary of the Interior in the Kennedy administration, and later the administration of Lyndon B. Johnson, serving in the post from January 1961 - January 1969.
Friday, January 06, 2006
Design Criteria
A quasi-Danish-Caribbean design - concrete block construction - white exterior stucco color with moss or dark green trim, dark green windows, doors and shutters, all window shutters to be constructed of wood and will be operational for hurricane use. French doors to have removable panels for hurricane and off-season security.
Roof system, 6"/12" roof pitch throughout, 3" X 8" or 10" rafters, 24" on center, no trusses, cypress 1" X 6" tongue and groove roof decking and three coat waterproofing application, light moss-green finish color
The dwelling to consist of:
1. Great room features kitchen, dining room and living room
2. Master Suite with walk in closet, private bath, tub enclosure, vanity cabinet for sink, linen closet
3. Two guest bedrooms of equal size - each with large closet with 60" louvered bifold doors
4. Full bathroom for guests, fiberglass indoor shower enclosure, vanity cabinet for sink, linen closet and exterior shower adjacent to utility room
5. Hallway / Laundry area - broom closet - full size washing machine - full size clothes dryer - small cabinet
6. Safe room for hurricane & dry storage, in lower level located under master suite, space is 16' X 24', there is no floor plan included for lower level, consult south elevation view for door and window locations, the finish ceiling height to be 8'-0" with a poured concrete slab for floor and small patio area outside the building
7. All interior doors to be solid lumber-core, natural finish, 2'-6" X 6'-8" person doors, 2'-0 X 6'-8" closet doors 8. Exterior door and window selections are denoted on a floor plan and a schedule is provided depicting the type and pertinent measurements
Thursday, February 17, 2005
Architectural & Building Needs
for November 2005 Project Start
Certified topographical plot plan, showing house location, cistern design, size and location, septic design and necessary site plans. Island setback of 15 feet applies only to the rear of Plot 71, the side and front setbacks are set by the Vista Concordia Homeowners Association at 20 feet, please make sure to comply.
See plot plan with house and pool depicted, the house would be faced as shown, with the gallery (porch) facing due East with North and South meridian running vertically. Our goal is to keep the pool located parallel to and no more than 11' from the north side of the house, thereby pushing the north rim of the pool to the 20' setback line. This would keep the pool in constant sunshine throughout the year. Also, with the northern most boundary set, we want to push the house as far eastward as possible, to the 20' sideline setback requirement
Full set of dimensional drawings - building elevation views - sectional drawings - floor plans for ground floor - lower levels - depict plumbing fixtures - kitchen and vanity cabinets and sinks - appliances - construction details - as necessary for building permit
Basic concrete block construction, 8" walls 9 feet high at the perimeter and where supporting roof loads, 6" for all other interior partitions, continue walls to underside of hip roof rafter system where necessary
All arched openings, interior and exterior, to be elliptical, designed by owner, as such: arches of gallery space with three arches facing East, each 7 feet wide, each with 7' X 21" half-ellipse for arch; one arch facing South, with 51" X 12-3/4" half-ellipse for arch; one arch facing North, with a 9'-3" X 27-3/4" for arch. Two interior arched openings from kitchen to hall and hall to laundry room, each with 42" by 10-1/2" half-ellipses.
All floors to be poured concrete, 4" slab at grade where possible; required thickness as necessary above lower-level room. Likewise a 4" concrete slab base for 25 KW back-up generator, formed at 30" X 60". Concrete slab for swimming pool surround, design not yet determined.
All exterior doors to be french door variety, full glass panel, no grilles, two 30" X 80" single in-swing, one double in-swing, 72" X 80"
Swimming pool, 12' X 30' - basic rectangle - disappearing edge - vinyl liner - pumps - filters - necessary piping
Thursday, February 17, 2005
PLUMBING NEEDS
Kitchen: single bowl stainless sink - dishwasher
Bathrooms: supply and install 2 - electric hot water heaters - 1-30 gallon for kitchen, laundry and guest bath - 1-20 gallon for master bath, 2-vanity sinks, 1-fiberglass tub enclosure, 1 - fiberglass shower enclosure, 2 -toilets.
Waste water piping - potable water piping - cistern piping - supply and install water pump, tank & operational controls -
Piping for Liquid Petroleum (LP gas)for clothes dryer, range, hot water
Thursday, February 17, 2005
EXCAVATION NEEDS
Clear entire lot of trees, bushes and stumps, leave desirable old growth trees undisturbed
Make driveway cut and parking area, rough-grade the area of house location for site engineering
Dig hole for cistern, footings, foundation walls, propane gas tank, swimming pool.
Dig miscellaneous trenches for electrical power, from meter pedestal to house, swimming pool piping, and other related trenching for piping systems, etc.
Backfill as necessary, in various stages, as required, the foundation and other excavations. Rough grade the site for ease of access and to facilitate the construction process.
Finish grade entire site, add materials as necessary for cultivation of various plantings, grass, etc.
The Building Permit
Next comes the building permit and, if you remember where I left off, the draftsperson who couldn't? I will call him O.R. and I have a craftier name for him which I will not divulge in this writ, but please feel free to use your imagination - in copious amounts!
I was so disgusted with this person that I didn't want to deal with him again, for anything related to my house plans. In that vein, I pursued another draftsperson to make the necessary changes.
Remember the points that Debbie and I had debated over for months? I drafted the plans myself in a very simple CAD (Computer Assisted Design) software program which I purchased from Staples for under fifty dollars. Initially I had sent O.R down a full set of particulars for my house, the floor plans and elevation plans in 1/8" = 1-0" scale, I even had notes about the methods and materials we were planning to use, plumbing specifications, roofing material detail, cistern plans, everything! I tried to cover all the bases of the design and tried to convey as much as possible to him, in the hope he could "weave" my needs into his thought process - fat chance! But I'll move on....
When we came down in June of 2005, we weren't even sure that the plans were completed until we met our builder that morning in The Golden Rail, a small eatery on the St. Croix harbor waterfront. Right next to the restaurant is St. Croix Marine, as you can guess from the name, a marina for the many boats that ply the azure blue Caribbean waters. I looked over the plan set as Arnold Jeffers and I were conversing about the project. When I first looked at the plans I noticed a porch running the length of the north wall. The porch, or gallery as they call them here, wasn't specified on my plans! I looked at the elevation plans, where the roof pitch was lowered to 4" in twelve instead of the 6' in twelve I had specified. The bathroom closet was so long in the master suite you couldn't get around the vanity sink, which was now six inches away. I notice the french door that was supposed to be installed in the east wall of the best guest bedroom, to provide a private entrance for guests. He moved it to the laundry area, and gave us a back door, not eleven feet from the front door! The elevation of the house was raised by two feet, this was clearly not the house I had designed and fretted over, this was his house. I asked Arnold if O.R. would like this as his own house, since it didn't look at all like my house!
After I left the DPNR desk that afternoon in November, just three days on the Island, I went to several people asking for help getting these plans changed for a new building permit application.
I spoke with Marshall Walker, owner and President of St. Croix Surveying & Engineering, Marshall helped us out by doing a topographical study of our plot for the building permitting department a year earlier. Marshall also offered design help from a colleague of his, which I refused since Arnold Jeffers had been so sure that he could get O.R. to do the drafting for us and get it done for less money.
Marshall offered the services of another former employee of his, one person whom I shall call simply "S.C.", and I do mean simply. Marshall offered that S.C. could talk to O.R. and get back the original vellums, or onion sheets as they are sometimes called. Vellum is a draftperson's medium or drawing surface choice for doing architectural pencil drawings the old fashioned way (compared to CAD). S.C. would then alter the drawings, with an eraser on the vellums, make the necessary changes and send them to the printer for production of construction drawings for permitting as well as to provide details for actually building the house. I would prefer to have a full set of correct drawings instead of a the old set with changes marked in red ink on the jobsite planset. His solution was not acceptable to me. I wanted a set of correct drawings for everyone to use that were exactly what was being built instead of a set of incorrect drawings that weren't even close to the end product!
While waiting for S.C. to respond to an all-Island search (mouth to mouth) Marshall Walker had a visitor in his office looking at some other work, in which the two of them were involved. Enter John Boucher of C.A.P.E. Associates (Caribbean Architects Planners and Engineers) John and his colleague Peter Roka would later save the day for the Harrisons, but I was still listening to hear a peep out of S.C..
Peter and John were both professionals, engineer and architect, and as a result of this were considerably more expensive than S.C.. John Boucher told Marshall a figure which is one he gives out only occasionally, but since they were idle and looking for new clients.. ..they were offering their services at a cut rate. I should mention here that although some will simply draw the plans for you and then disappear, most architects work on commission basis, or a percentage of the job cost. Some demand 10% - 20 % for their services when in good times, and for the extra dollars they will oversee the construction phase of your home and be there to make crucial decisions (read: make changes) when necessary. Imagine if they screw up, and the builder is forced to charge extra to make a change or to alter the elements of a design, the architect gets a percentage of that too! Some deal, eh?
Anyway, S.C. returns from hibernation, or whereever he has been, and finally responds to Marshall Walker's messages. Sean says he will speak with O.R., whom he knows personally, get the vellums, make the erasures and changes and get them back to me. He is off to talk to O.R., I sit and wait for his reply. I hear nothing for a week or so and I call S.C. back. He says the best way to go about this is to let O.R. make the changes and re-submit the permit application. I calmly respond ( my quavering voice barely detectable) that the reason for his (S.C.) involvement is that I didn't want to deal with O.R., but this falls on deaf ears. I hang up the phone, still weeks behind already... and I am frustrated.
I call John Boucher of CAPE Associates, he agrees to meet me and look things over. He had given a price to me earlier, through Marshall Walker, and I wanted to know if his offer was still good and on the table; his reply was in the affirmative. I quickly put another package together, with my scale drawings, my elevations, the three dimensional drawings, the ideas for the different spaces, choices, etc.. This package was identical to the one I had given to O.R. eighteen months earlier, and the same one I had (inadvertently) given S.C. to use when he made the changes on O.R.'s plans! Not!
In the meantime, in the middle of a senior week (not to be confused with senior moment) I discover that I had left that 2nd package of material with Marshall Walker who in turn had given it to S.C.. You won't believe what I found out when I called S.C. to get my "package" back, he had left the refusal letter, the plans, my notes, everything, with O.R.. Back in the enemy camp; hmmmm I thought to myself "you don't suppose?". The next morning I went to the DPNR again, in Fredricksted, just to quell a feeling that I had about the plans. I inquired if my plans had been approved, which as far as I knew at that point, hadn't even been resubmitted; certainly not by S.C.! She disppeared around the corner and I didn't see her for a few moments, when she returned, she motioned that I should go out back and speak to Mr. Thomas, the Authority Having Jurisiciton, or staff engineer. Mr Thomas, much to my amazement, had a new set of drawings, from O.R., which had been resubmitted for his OK, by O.R. himself! Problem was, these plans weren't going to get approved either. O.R. hadn't made a single change to the prints, he had scribbled some notes in the margins and sent them back into the flames. Worthless Mr. Thomas said, worhtless! He seemed befuddled as to O.R.'s behavior, but I wasn't surprised in the least.
I told Mt. Thomas that I had hired CAPE Associates to redraw the plans and that when they were ready, I would resubmit them. He mentioned that he had spoken with John Boucher earlier and was now "in the loop" with what I was intending to do. The old plans were to be destroyed; this dictate imposed upon myself.
So we waited for John Boucher and Peter Roka, over the 4-day Thanksgiving weekend, where Peter Roka was getting married on the Friday after the feast, and John Boucher off to the "Continent" generally, Florida in-particular, for the holiday.
We endured the weekend and the week following, when Peter Roka took his new bride on a cruise, out of San Juan I think, for a one week honeymoon! I sent John an email on the Friday preceding Peter's return, asking him for an update on the condition of our plans. By the next Thursday, one month after giving the package over to them, Peter and John had our plans engineered, drawn and quartered (actually I will leave the quartering for O.R.) in less than four weeks time. I turned them in as soon as the DPNR office opened on Friday morning. Ms. Guadaloupe was there, as was Mr. Thomas, when I pushed the plans and application under the glass partition. That was at eight in the morning, in the middle of the afternoon, around 2:30 I think, when Debbie and I had just returned from the beach and we took a message off the answering machine, our plans had been approved and we could pick the Building Permit up anytime. You should have heard the applause!
Thursday, January 05, 2006
Deliverance
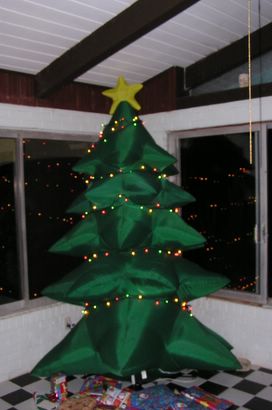
click on all images to enlarge
It was to be our first Christmas on St. Croix, so we thought an inflatable evergreen would be the appropriate way to separate our "New England Christmas" from this new, sub-tropical brand of holiday merry-making. Nothing could be more weird than this holiday in this climate, believe me!
With the festivities behind us, although for many the celebrating continues through this week, the first week in the new year 2006 and we can now look forward to nothing but progress on our new residence. We think.
Now, back to the shipping container and the epic struggle to bring it up our to our 465 foot elevation above and to the west of Salt River. Remember that the steel mammoth now weighs much less than it did when it came ashore at the container port and, from simple exertion and profuse perspiration, so do the two of us!
When the owner of the trucking company is on-site at the property where we partially unloaded the container the day before, he tells me that for some reason he thought our twenty foot container was a forty foot container! When I inquire if it might have been possible to move the whole container, full of stuff, without emptying any of it? He says - yes, unfortunately - yes. I say ARGGHH! I nearly bite clean through my lip trying trying not to scream!
By noon time the container is on our property in Estate Concordia, Queen's Quarter, Northside "B". Rejoice I say, rejoice, so goes the excitement around here, some times it is just too much to bear. The driver was very skilled with his tilt bed truck and he went about looking for the best spot for both unloading it and the one other very important shortcoming of this particular type of shipping container delivery system.
As we watched him he was able to slide the unit back into the hillside and onto the concrete blocks he had set down to support the back end of the box. He then pulled the truck forward, and as the container's trailing edge was about to reach the end of the tilted bed, he stopped. The container was now resting on the two concrete blocks on the ground and the edge of the flat bed, still some 30" above the two concrete blocks set in place under the front of the container, lined up to catch the corners as it was lowered onto them. Lowering isn't the right word for what he would do next with our precious gray steel box; I think maybe "dropping" would be more appropriate.
The driver did mention that this was the worst part of his job, and that is dropping our stuff like a bag of potatoes, crushing the concrete blocks like they were styrofoam! He turned his truck around to exit the property as Debbie and I peered inside at the contents, I raised my thumb to the sky in exultation for the nice man as he exited the driveway. By this time he was grinning from ear to ear.

