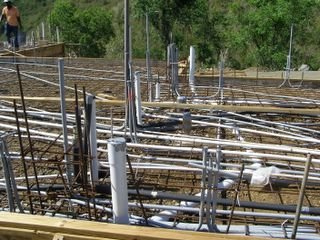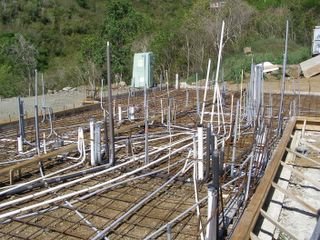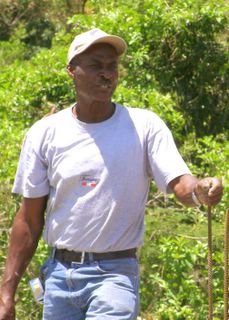Myriad Systems Conduits
The time has come to restart the blog, we were bogged down and in a funk over our chosen General Contractor (GC). Six weeks ago we fired the first builder we had about for shoddy workmanship and dereliction of duty (not following the plans and/or checking a measurement). The slab forms were out of plumb and the dimensions of the house (as they were on the drawings) were not adhered to. We have a Master Bedroom wing more resembles a lopsided ploygon instead of a simple rectangle. One partition is 3" longer on one side of the room than the other, the other two walls are not parallel to each other, leaving me without a single square (90°) corner. Built with wood studs this wouldn't be simple to correct, but it would be possible. With concrete block, either you tear down the block wall and start over, or you work with what you have, thanks to Mr. Christmas, we work with the mistake. Nobody else will notice the error, but I won't forget.
Houses have to be attached solidly to the ground on this hillside we chose for a homesite. Evidence of serious tremors abounds in this historically earthquake-prone area. The ground below is either the blue granite we had to carve through, or this rotten rock, which is a broken down form of it's former forbiddingly solid and massive self.
In the first photo you can see the electrical PVC conduits (the gray ones) and the plumbing PVC pipes, (the white ones), these systems are installed after the steel mesh is laid down and before the exterminator is called to spray the ground under the slab. Termites are rampant here and there are many varieties. After this first spraying the house is guaranteed for ten years to be termite free... ...we'll see.
It was interesting with myself allergic to the insecticide (brings on migrane headaches). It must look comical to others to see me hightailing it when the Terminex truck arrives. No where to be seen was I.
click any image to enlarge
This is our General Contractor Arnold Jeffers, and printing his picture is a favor to a mutual friend of Arnold's and myself. Arnold was recommended to us by this mutual friend, and we are happy to finally have him working for us directly. We had hired the original GC on Arnold's recommendation, but, finding out the poor quality of work from myself and from his own inspections, he has decided to finish up the shell of the house for us, so, in five or six weeks we should have a building with all of the exterior walls built and interior partitions in-place. The roof will be on and weathertight and the only thing left for us to do is everything else.
Among those to-do's for us are the window & exterior door installations, the interior doors and trim. The floor finishes, including a skim coat of white cement to use as a canvas for the artwork that will be our finished stained concrete floors, by yours truly.
The kitchen cabinets installation, the interior painting, most of which Debbie wants to do herself.
The painting project is a huge one, considering we would like to paint the (exposed interior) roof rafters and 1" x 6" tongue & groove cypress ceilings before they are assembled together. We can probably help to oil the cypress, as long as we have time to do so. More pictures tomorrow (we have 1st floor walls to show you).




0 Comments:
Post a Comment
<< Home