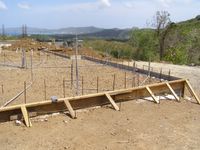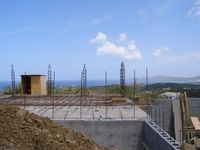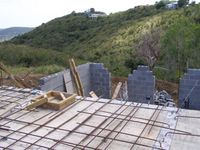Caribbean Standards

click on all images to enlarge
In these photos you can see the extent of the work involved in getting the first (main) floor slab ready for the concrete pour. The entire foundation perimeter will receive wooden forms such as these to hold back the concrete and make a perfectly level benchmark for the floor masons to use as a guide. The first floor masonry walls (in this case the lower safe room walls) have to be continued to a height
just under the first floor ceiling, enough to allow for the casting of a collar beam, which will encircle the rim formed by the top of the walls of the lower level room. As it is right now, the last course on the east wall (furthest from the camera) must be removed to accommodate this important strutural element.
I should explain a finding I have made concerning what a professionally engineered building means to these Cruzan homebuilders. In a word - nothing! A "Caribbeaan Standards" engineered building, is built to withstand tremor after tremor. Yes, as in earthquake; we've already had 200 to 230 tremors this year, the epicenters of which were some forty miles north of St. Thomas!
Caribbean Standards means everything, according to our builder, Mr. Arnold Jeffers. Arnold was born and raised on the once British Virgin Island of Nevis, most often heard in conversations about her sister Island of St. Kitts. St. Kitts /Nevis is now self governed.
Caribbean standards refer to the solidly built concrete and concrete block houses (such as our own) that the natives build here in St. Croix in particular and all over the island archipelago. Prepared for anything, understand that the hurricane is the number one fear of every local resident, native to no one Island in particular, the fear is in their blood, from generations of experience. The concrete block houses, with interior as well as exterior walls of blocks, are braced for the worst weather imaginable. 100% poured cement is the only other building medium that is stronger than concrete block construction.
I have joked that these houses have more steel imbedded in the cement than the Big Dig project in Boston, Massachusetts. The footings are not footings, they are grade beams, with double 5/8" steel rebar, and stirrups every 12" along the length of the excavation. Each piece of steel is wire-tied to each other for rigidity, before the cement is poured. From the footings there are vertical risers, also tied to the footing steel rebar. Rebar city.




0 Comments:
Post a Comment
<< Home