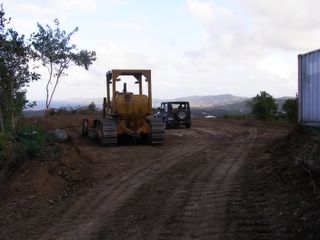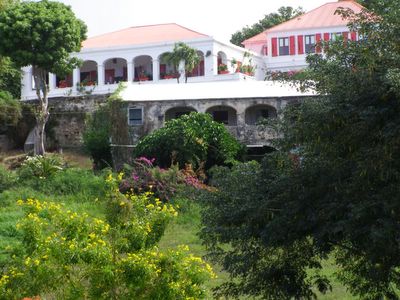A Knolltop Flattened

click on all images to enlarge
In the twilight our newly purchased Jeep looks small next to the D9 bulldozer that belongs to Chico's Rentals.
Our lot was a choice piece of real estate, with unobstructed views over 200º, but it wasn't perfect. The knolltop was just that, a top; not a flat area, but rather a mound. As a part of the site preperation, we had Chico shave a little off the top of the mound and redistribute it to create a flat area. The stage had to be larger than the house to help create space for comfortably parking and manuevering two cars, wide and long enough to accommodate a 14 X 28 swimming pool and concrete apron surround, plus a little quality yard space.
We removed a considrable amount of fill and rock to lower the knolltop, add to that the spoils from the cistern and lower level excavation, we won't have to bring in any new fill to make this site perfect! In this climate, you do spend a considerable amount of time outdoors. That said, a lot of houses on this Island, set into a hillside, don't have very much walkable ground outside your home, so you spend more time indoors. (read: very boring)
The interior floor of the finished house will be approximately three or four inches above the final, finish grade surrounding it. Remember Debbie's rule about stairs and ramps? The only reason that this house will not sit right on the ground (floor level inside = finish grade outside) is due to the fact that rainwater can actually be driven into the house under the doors! The house will be weather tight, but like the shipping container, it will not float or survive total immersion. A two to three inch drop to the concrete walkways from the threshold of the door is adequate to prevent an inflow of rainwater, even in windy conditions, where the falling rainwater often follows a horizontal path, pushed by the force of the wind.
Estate Butler, Fredricksted, St. Croix

click on all images to enlarge
The north or front yard faces due north and we want to have an area to turn the cars around, so we don't have to back out of our driveway every time we leave the premises. We plan to have a gate at our property entrance, since it dresses the place up and makes a formal statement to visitors. The gate itself will be wrought iron, supported by two masonry gateposts, with "top hats" or "finials" as a finishing flair. Debbie and I are trying to figure out a way to give credit to our other home, on Cape Cod, and we're thinking of mounting *half-hull codfish sculptures embedded in a plaster "canvas" each facing toward the other, from opposing posts.
To accomplish this I have a notion of purchasing a Codfish-shaped decorative copper weathervane, the variety made with ball peen hammers and other hand-held metal working tools. I would ask the artisan to leave the two fish halves (filets w/scales?) of the fish unsoldered; don't send me the mounting hardware, the bronze cross bar direction indicator or the stainless steel shaft and bearings. I need just the two fish halves; I hope they are sold "separated".
For the canvas for my copper sculptures I will make a mold, 10" h X 24" w X 1-1/2" deep, with a frame out of 1" X 2"; with a plywood back. I will fill the mold with fresh plaster of paris working to smooth the surface flat. Once the surface has started to cure and harden, I will embed the copper fish into the plaster, but just enough to hold the half-model in place and by burying it only slightly I won't be hiding any scales or fin details.
*Half-hull ship models are common decroative wall sculptures, where the subject vessel is presented in relief, from stem to stern, indicating only the starboard half of the ship's longitudinal profile, no superstructure, no sails, rudder or propeller.

0 Comments:
Post a Comment
<< Home