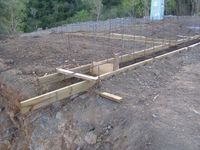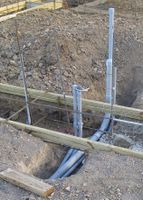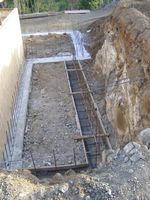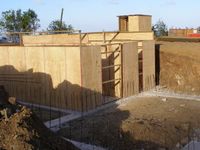Wooden Ships on the Water
I have begun to install some of the PVC conduits for the electrical wiring, these conduits are for power and communication. Notice that they are installed under the footings and enter the slab, within the walls of the utility room partition. By "inside" I mean the electrical panelboard and communications panelboard are to be installed inside the wall cavity, this practice is often referred to as a flush mount installation.
On the far side of the footing form is a riser containing a 2" conduit, this is for the incoming power conductors, which will terminate in the main panelboard in that room. The main panelboard will contain forty single-pole circuits, there is plenty of room for the various circuits throughout the first floor of the house, with room for expansion, if necessary.
The 1-1/4" PVC conduit is an outbound circuit for the sub-main panelboard in the lower level, apartment, or safe room. Safe room you ask, what the hell is that? It is a place to go in the event of a hurricane where you will be safe from flying debris which might penetrate the envelope of the main house above.
(Kind of like a modern day fallout shelter, minus the radioactivity threat. I am talking about 2 x 4 lumber missiles, travelling at 130 to 185 mph! [Huricane Hugo, 1989]. One survivor friend of Hurricane Hugo says you should consider how all of your belongings would look submerged in your swimming pool!)
There is on piece of 1" conduit which is to feed outbound to the pool equipment shelter, which will house the filters and other devices for the pool's filtration systems, etc. I am thinking of combining the pool equipment shed with a barbeque, flip up the top to grill dinner.
I am early in the design stage as yet, but I am thinking of building a small replica of another house, in miniature, a little scaled down dollhouse if you will. With equipment on one side for the pool, equipment for grilling on the other. A lift up roof will be the access to either side of the dual-purpose unit.
The two 1" conduits in the center of the footing are for the communication cables, television and telephone. These two pipe, along with the 2" conduit will be extended to the front of the property to be connected to a meter pedestal, which I will also design. This pedestal will house the electric meter and disconnect switch for the main house. The telephone and television cables will also be connected to the utilities at that point. Innovative is the company for land line telephone and also cable television service; but their future is a little murky - they have a horrible track record for service and commitment!
This we fondly refer to this excavation as Chico's room, although it is actually going to be a bathroom and a deep closet, or basement, for me to have a very small workshop. The closet will be in the foreground and the bathroom beyond.
This is the lower view of the cistern, the apartment footings are visible in the foreground. The cistern will be ten feet deep, with an access manhole, for cleaning, located in the gallery floor. Access must be provided for yourself and future homeowners, for cleaning purposes. The reason for the two vessels? If you want to clean the cistern itself, which may take several days to complete, you can lower the water in one vesssel by syphoning off one tank into the other. Remember the little boxes in the floor of each vessel? The debris that is washed off the walls is hosed down along with the effects of gravity guide the water stream to these little catch basins, where the spoils can be easily vacuumed up.
Another thing I learned about water collection systems is that there are screens installed, inside the gutter at every downspout, to prevent larger organic materials from getting into the water supply. Also, for isolating the cistern water from salt water contamination when a hurricane is forecast, there are gate valves installed in the downspouts which, when closed, shed the salt water rain onto the ground, and not into your potable water. Good thinking, eh?





0 Comments:
Post a Comment
<< Home