Forward Progress
This is another shot of Grapetree Bay, taken from the Grassy Point overlook, "lookin' nor'east in this view". The house is under way, as we pour the first batches of the magic slurry, some 20 cubic yards of the gray matter.
In this pre-crete perch photo, I took this shot while sitting in my collapsible oak chair (imported from a yard sale in South Harwich) atop our mound of top soil. It is especially nice in the morning, when you are in the shade of a tree.
Knowing full well that a friend of mine up north is following this blog, page by page, as he relives, vicariously through Debbie & me, his ten year tenure as a concrete man on this tropical island. He emailed me and said the shot of the concrete coming off the concrete truck's chute gave him goosebumps.
These Cruzans have a way of making do with whatever is available, in every situation! In this shot, you can see the truck's concrete "chutes" or the gutter-like troughs, used to direct the fluid concrete into the areas being poured. Look closely at the extension chute the Cruzans made, it is a couple of pieces of old corrugated steel roofing, nailed to a few old 2 X 4's. This particular model was made on the job, since I was told the last one they had was in pretty bad shape, it makes me wonder sometimes what "bad shape" actually means to these people.
They call it innovative thinking. I call it "Island Living", where one is often without the proper parts needed for every project, and, instead of being defeated by the experience, one makes-do with available materials. I ran into this phenomenon when I lived on Nantucket Island, thirty miles off the coast of Cape Cod, in Massachusetts.
Maybe this view of the cistern floor will give you an idea as to how large the cistern will actually be. This is a view before they form the walls of the two halves of the vessel. Notice the rebar, as it is poked up out of the concrete slab, these will be extended to the top of the wall, within the wall cavity. A second piece of steel is wire tied to the stub; will extend out the top of the poured wall and will be and utilized in the construction of the concrete "roof" over the two tanks. This poured steel-reinforced concrete roof will be the floor of the gallery porch and part of the great room, directly above each tank section. One man's ceilin' is another man's floor.... (Paul Simon circa 1968, I think).
This concrete slab that will be poured later, is actually referred to as a structural slab which basically means it has lots of steel rebar reinforcing and can withstand a great deal of weight before giving way.
Where the workers are congregated, in the upper left corner of the photo, they are making sure to distribute the concrete evenly for the footings of the apartment and safe room. In the foreground, barely visible in the shadows, is what will be our new space created by Chico, when he removed more stone than was necessary during the excavation phase.
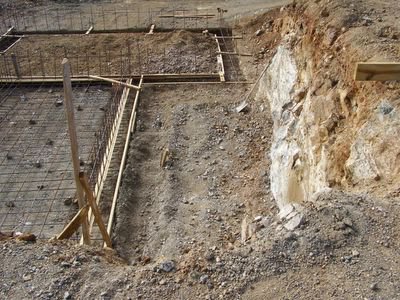
The footing forms are not yet set for this new space, that's slated for next week!
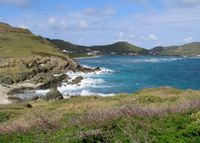
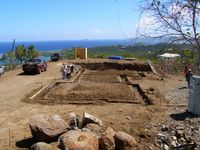
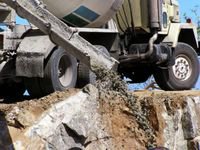
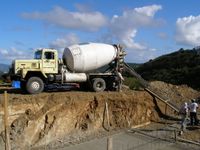
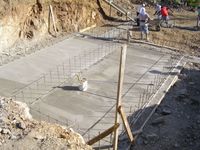

0 Comments:
Post a Comment
<< Home