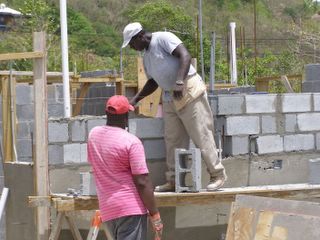Upwards & Eastward
The mason work on the 8" bearing wall that divides the Great Room from the guest bath / laundry "pod" I call them pods for the design method. We have four "Pods"; the Master Bedroom / Bath Suite, the Great Room, the Laundry, Guest Bath, Utility Room and Back Hall, and the Guest Bedroom pod. Each pod is a rectangle, (except for the trapezoidal Master Suite) and each will have it's own individual hip-roof system, supported by the four walls that comprise the rectangle. Therefore, the exterior walls, which support the roof system (as in bearing the load) are of 8" cement block and the interior partitions are of 6" cement block.
The two gentlemen masons are, left to right: a Trinidadian and a St. Lucian. Working acroos the house from west to east, keeping the open to the east feel; what for the sake of the Trade Winds, which blow from the northeast (usually). They close the east wall last for this reason, in this summer season the wind and shade are the only saviors at times to the unrelenting sun.


0 Comments:
Post a Comment
<< Home