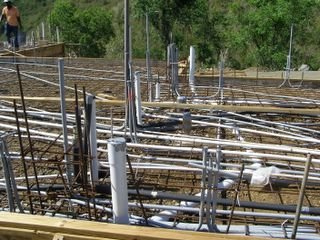Toad in Residence
before the floor was poured. The measurements used for locating the various partitions and bearing walls were derived from the foundation as it was constructed, as opposed to as was written in the house plans themselves. The original contractor told me I couldn't see a 1/2 inch error in a 24 foot expanse of wall being square or out of square with another wall.
He was likely correct in his assessment. Funny thing? He didn't ask me if I could tell if there was a variation of three inches in that same 24' expanse of wall! Our Master Bedroom Suite (Bed & Bath) now has the following dimensions: 24'-1" on the South wall, the West wall is 16' 3-1/2", the North wall, which adjoins the Great Room, is 23'-2", the East wall is 15' 11-1/2"! My son James asked me if I had purposely designed a trapezoid, or was that unintentional? The latter is true. Did I mention that the whole wing is shifted to the East 5", yes, it is so. The old joke is that somebody rubbed the little marks off their ruler, ya think?
Anyway, measuring off an already unsquare building is kind of hit or miss, in this case (especially mine) the walls were shifted to and fro so as to throw my conduits in a hallway, instead of the bedroom partition, under a steel rebar, inaccessible, useless or damn near it.
I was after these guys at every turn, almost it seemed, that they would much rather have me off-site at times, instead of right there watching there every move, trying to keep from getting buried (literally and figuratively) in concrete dust, blood, tears and perspiration. Which reminds me, don't stand down-wind of a mason as he dumps shovelful after shovelful of cement into the screen, especially with a sweaty body. Water, salt brine, epedermis = closed skin pores and trouble for the person peppered (or seasoned) in this manner.
As a result of this method, and in order to keep the peace, (I guess) the electrician is forced to accept the building method as it was presented to him, and (usually)didn't go the extra (expensive) mile to ensure code compliance. The inspectors (note the lack of capitalization) are usually no-shows at inspection time, allowing the builders to continue along concrete block after concrete block, to the level of the bond beam; often way out in front of the plumbers and electricians. They cope, I do not. My house is my home and I want it wired properly and that is that, deal with it!
One of the guys said he thought I was wiring a radio station, instead of a home; laughingly I told him it was a television studio, the anttenna would go up next! He laughed.



0 Comments:
Post a Comment
<< Home